
Daroff Design Inc + DDI Architects , PC (DDI), is an award-winning, internationally recognized interior design and architecture firm. They specialize in the facility programming, master planning, and design of innovative, efficient, cost-effective, and environmentally sustainable facilities for their workplace, hospitality, multi-family, and public sector clients. Their creative team, licensed to practice throughout the US, is widely recognized for an integrated design process and for creating emotionally connected experiences.
The View at Montgomery
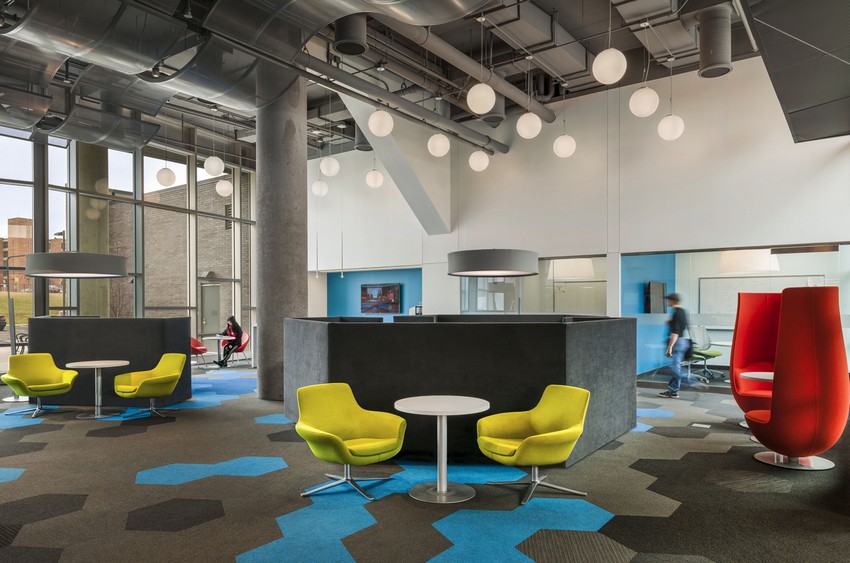
The View at Montgomery is an innovative mixed-use apartment complex located on the site of the former John Wanamaker School. This 14-story student housing building at Temple University’s main campus features 238 units, street-level retail, and sustainable stormwater management. Best-in-class retail tenants such as Chipotle, Potbelly, Blaze Pizza, and Crisp have made The View a hub for the Temple University community. The project received the Urban Land Institute’s (ULI) prestigious Award for Excellence, recognizing top projects completed within the last five years by ULI members and non-members throughout Eastern and Central Pennsylvania, New Jersey, and Delaware.
St. Regis Atlanta Hotel + Suites
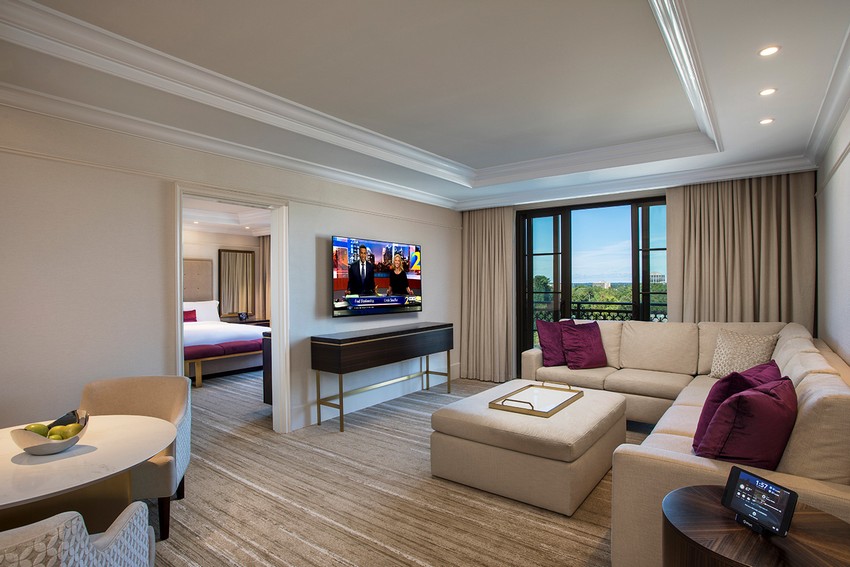
DDI was retained as the interior designer for the iconic St. Regis Atlanta, located in the stylish Buckhead section of Atlanta. Known as the crown jewel of luxury hotels in the area, the 5-star Marriott brand hotel underwent a total renovation of all guest rooms under the design direction of DDI. In addition to updating 151 luxury rooms and suites, the team also designed the event space and show kitchen, expected to host private parties or serve as a space for cooking lessons with celebrity chefs. The design team drew inspiration from the area’s historical cinematic and artistic setting, emphasizing a high society rooted in the exquisite and the progressive.

1801 Vine Street Hotel
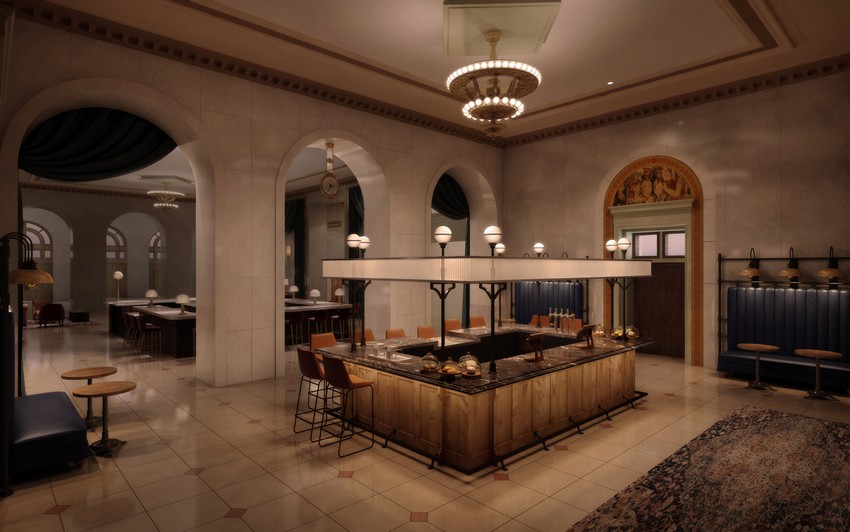
The adaptive reuse restoration of the historic Family Court Building at 1801 Vine Street into a luxury hotel represents an exciting design opportunity within the cultural fabric of Philadelphia. The renovation will preserve, restore, renovate, and adapt this wonderful WPA-era historic building, complete with its 40,000+ square feet of historic interior courtrooms and grand public spaces. Working within the Secretary of Interior standards and guidelines for the preservation of historic buildings, the 220 guest room hotel will be a unique boutique hotel, renowned for its eclectic style.
PIDC Office
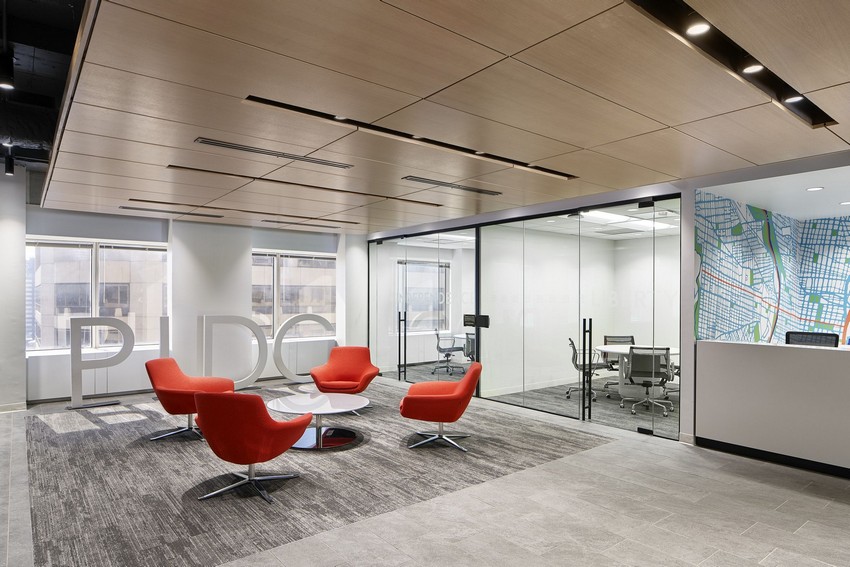
DDI was engaged by PIDC, Philadelphia’s public-private development corporation, as the architect of record and interior designer of their new Center City headquarters. DDI provided building site analysis, test fit planning, design, and construction administration for the new home of PIDC’s team of financial and real estate analysts, managers, and executive leadership responsible for over $1.9 billion in project financing dedicated to attracting and managing public and private investment in communities and markets that energize Philadelphia’s economy. For the 16,000-square-foot facility, the primary planning concept was based on the all-glass front office and conference rooms inset from the exterior walls to allow for open office space with ample shared natural light.

JW Marriott Hotel

Daroff Design Inc. was commissioned to provide comprehensive interior architectural design for the J.W. Marriott facility built in Miami’s downtown business district on Brickell Ave. The facility is a first-class hotel with amenities appealing to the business traveler. The entry lobby is a grand space that is accentuated by an 18-foot high ceiling, marble floor, steps and baluster, bronze handrails, and wood paneling. The feel of the main lobby is above all – “luxe,†with a residential scale and feel.
The Market at Comcast Technology Center
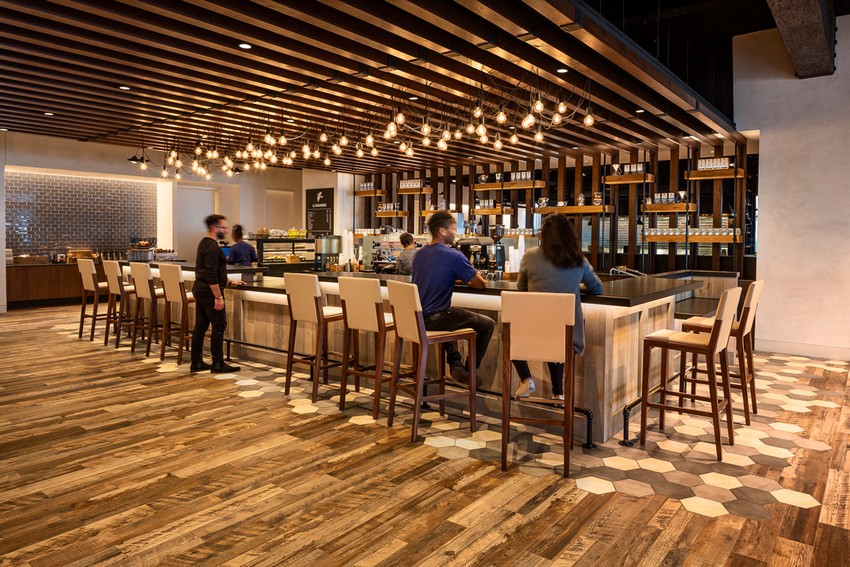
DDI has enjoyed its more than three-decade relationship working with Comcast providing planning and design services for each of their corporate headquarters facilities. It was only natural then that DDI was asked to be part of the design team for the new 1 million square foot Comcast Technology Center, joined with Foster Architects and Gensler. Daroff Design was responsible for planning and designing this stylish, informal employee experience encompassing 72,000 square feet on the 27th and 28th floors, to accommodate over 870 Comcast employees, consultants, and visitors. The 27th floor features food service islands, offering a variety of freshly prepared food and artisan cuisines. The 28th floor is a gathering center around an expansive coffee bar and display cooking stations. The dining area has an array of seating options, including private conference rooms with multimedia technology.
GET THE LOOK
Moka Counter Stool by Caffe Latte Home
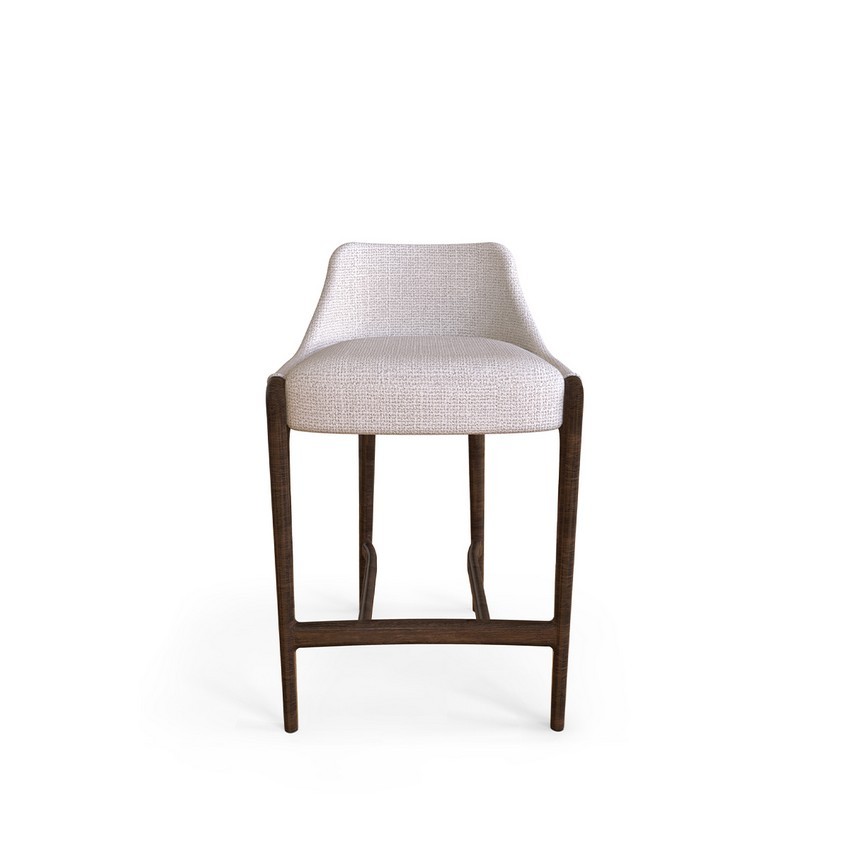
![]()
The world’s longest cultivated coffee, all the way from Yemen , Moka is known for its intriguing nuance – just like the Moka counter stool . This simple yet refined chair can be featured on an endless array of settings and matches an infinite number of styles, from a contemporary project to a modern interior design, without being too discreet. Solid wood s and vellutino fabrics make this minimal design a must in any restaurant or bar.
SEE ALSO
An Exclusive Contemporary Modern 16 Million Penthouse In Monaco
//
What do you think? Did you like this article? Follow Covet House on Facebook , Instagram , Pinterest and Twitter , we are here to give you the best interior design inspiration for your design projects and, never forget, celebrate design with friends like we do!


Sanitary Pad - Dry Max Sanitary Pad
Niceday dry-max sanitary napkin pad
Long-lasting dryness: Super Dry women sanitary napkins with Japan Sumitomo that can quickly absorb & lock in menstrual blood, ensure a dry surface, and reduce skin discomfort caused by moisture.
Prevent infection: such as anion sanitary napkin effectively reduces bacterial growth. Anion chip pads usually has antibacterial and deodorizing functions to help control odor, allowing women to stay fresh and comfortable during menstruation and avoid embarrassment.
Comfortable and non-sense: Softness and close-fitting design of Super Dry sanitary napkins reduces friction and skin irritation, and improves comfort. Women can work, exercise and socialize more easily and freely during menstruation, without having to change sanitary napkins frequently, saving time and energy.
Menstrual peace of mind: Private label ultra dry sanitary napkin brands, don't worry about leaks & moisture, feeling free during period.
High-quality and healthy: Choosing a super dry sanitary napkin pad, especially a natural and non-irritating product, can not only improve comfort, but also prevent health problems such as skin allergies, ensuring the safety and comfort of women during menstruation.
sanitary napkin brands,sanitary napkin,women sanitary napkin,anion sanitary napkin,sanitary napkin pad
FOSHAN NICEDAY SANITARY PRODUCTS CO.,LTD , https://www.nicedayherbal.com